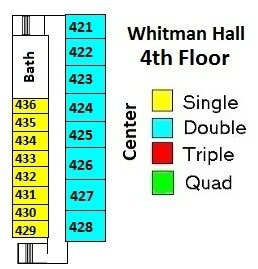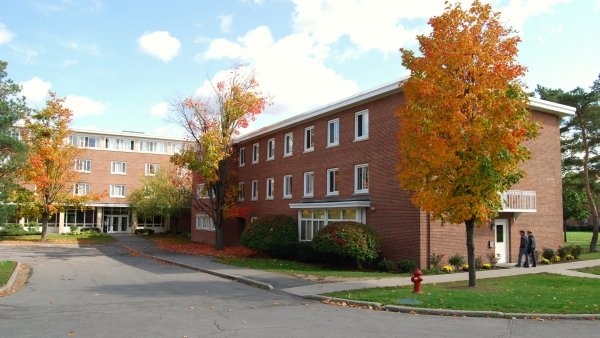
Whitman

Whitman Hall houses both first-year and upperclass students and is centrally located on campus. The Wellness Floor for upperclass students is also housed on a portion of the first floor.
Walking distance from Sullivan Student Center: 4 minutes and 30 seconds
Popular with: Students who enjoy barbequing at the communal outdoor grill and playing Frisbee on the back lawn. Whitman's fourth floor is also known to have some of the most favorable views on campus.
Community Areas: Whitman has a large lobby area and a common lounge with computers on the first floor. These spaces have comfortable seating for residents to gather and work on homework assignments, study, or meet new people. There are also vending machines in the lobby area with snacks and drinks available for purchasing. Behind Whitman, there is a communal barbeque pit and a large patio.
Bathrooms: Ten restrooms throughout the building with some designated for women and others for men. These restrooms have three showers, three sinks, and four bathroom stalls. The restrooms on the first floor of the center wing have three showers, two sinks, and two bathroom stalls. Areas of Whitman housing only upperclass students have the option of making the bathrooms co-ed at the start of each semester, when the Community Assistant facilitates the voting process.
Laundry: Four laundry rooms for residents to use, with two in the center wing, one in the north wing, and one in the south wing. Three of the laundry rooms have two washers, two dryers, and a table for folding laundry. The fourth laundry room has three washers, three dryers, and a table for folding laundry.
Whitman Hall Floor Plans
Whitman First Floor
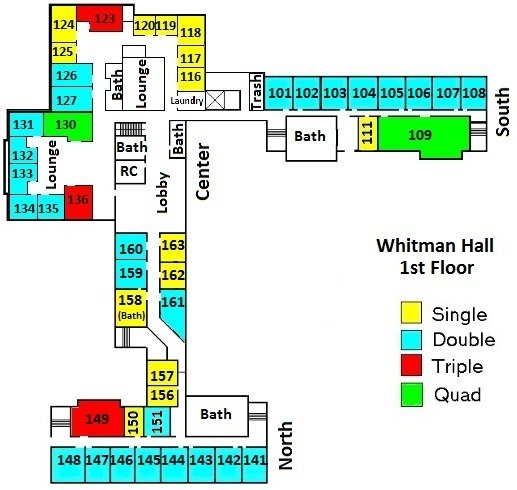
Whitman Second Floor
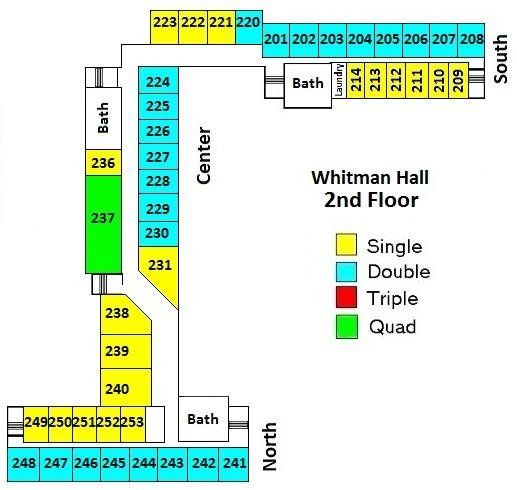
Whitman Third Floor
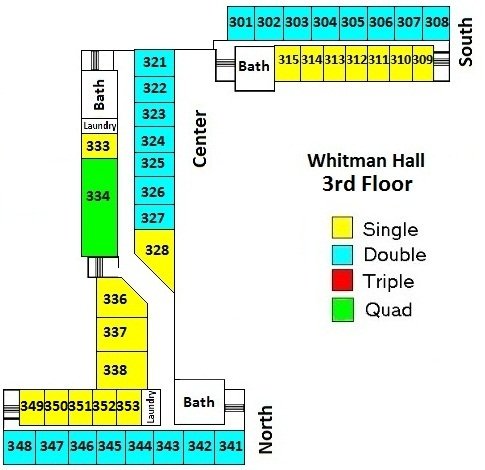
Whitman Fourth Floor
