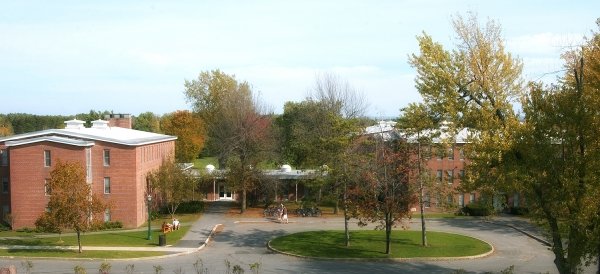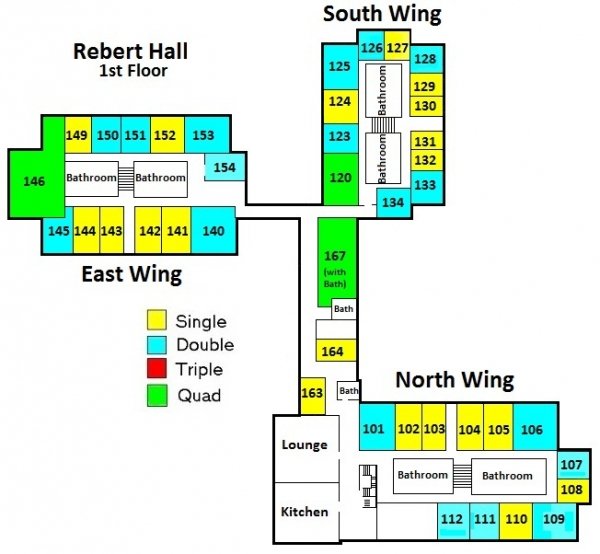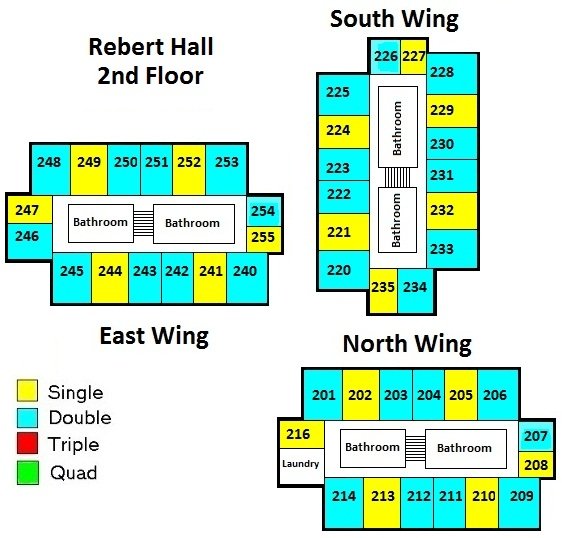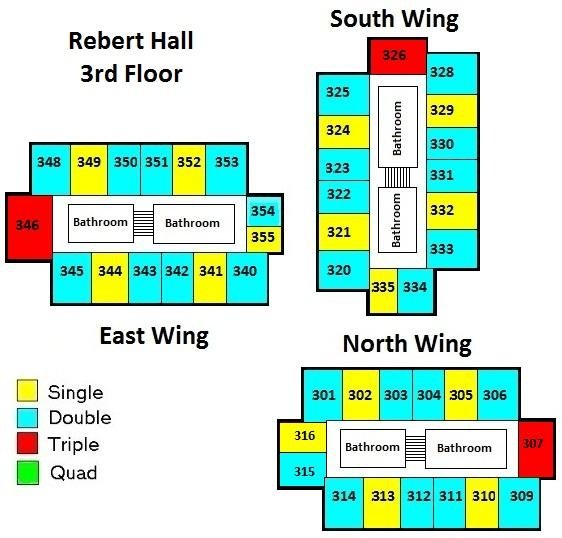
Rebert

Rebert Hall is located across from the Student Center and primarily houses first-year students. Most of the rooms are singles and doubles.
Community Areas: A kitchenette and common lounge with computers on the first floor of the north wing.
Bathrooms: Two restrooms per floor, with one designated for women and one for men. All restrooms have showers, sinks, and bathroom stalls.
Laundry: Two laundry rooms. One is in the basement with three washers, five dryers, and a table for folding laundry. The second is on the second floor of Rebert North with two washers, two dryers, and a table for folding laundry.
Rebert Hall Floor Plans
Rebert First Floor

Rebert Second Floor

Rebert Third Floor

